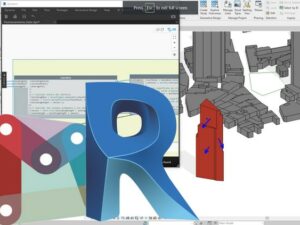AutoCAD - 2D and 3D CAD design - learn easy! - AulaGEO

- Descripción
- FAQ
- Reseñas
This is a course designed to learn AutoCAD from scratch.
AutoCAD is the most popular software for computer-aided design. It is the basic platform for areas such as civil engineering, architecture, mechanical design and simulation. It is the ideal software to start, knowing the design principles to later apply it to specialized software in vertical disciplines such as Revit (Architecture, 3D Max), Revit MEP (Electromechanical / Plumbing), Civil Engineering (Structure, Advance Steel, Robot), Topography and civil works (Civil 3D).
#AulaGEO
Includes a step-by-step explanation of the main commands with which 90% of designs are built in AutoCAD.
Aditionally includes a step by step excercise of an architectural plan from a house, where is applied the commands doing this lessons:
-
Introduction
-
Layers Formation
-
Axis Formation
-
Axis Names
-
Walls Formation
-
Doors Formation
-
Windows Formation
-
CAD Blocks
-
Relating layers to Blocks
-
Space Names
-
Primary Dimensions
-
Secondary Dimensions
-
Planter Formation
-
Plant Blocks
-
Hatching
-
3D modeling
After this course, a CAD user must be pepared to do any other designs.
Section 1: Introduction
-
1. Introduction
-
2. Interface
-
3. Keyboard Shortcuts
Section 2: Construction commands
-
4. Lines
-
5. Circles
-
6. Arc
-
7. Polylines
-
8. Rectangles
-
9. Polygons
-
10. Splines
-
11. Ellipse
Section 3: Editing commands
-
12. Layers
-
13. Editing Tool – 1
-
14. Editing Tool – 2
-
15. Array
-
16. Offset & Revision Clouds
Section 4: Advanced commands
-
17. Dimensions
-
18. Dimensions Style Manager
-
19. Importing PDF to AutoCAD
-
20. Tables
-
21. Blocks
Section 5: Final output commands
-
22. Layouts
-
23. Title Block
-
24. Plot
-
25. Hatch
Section 6: Excercises
-
26. Cooking Range
-
27. Kitchen Shelf
-
28. Cupboard Views
-
29. Kitchen Appliances
-
30. Dining Table
-
31. Sofa Chair Set
-
32. Auxiliary Furniture
-
33. Bed
-
34. Beds
-
35. Bath Tub
-
36. Washroom WC
-
37. Washroom Accessories
-
38. DIY Project
-
39. Cars
3D Modeling applied to Mechanical design
-
40. 3D Piston
Section 7: Architectural plan excercises
-
41. Introduction
-
42. Layers Formation
-
43. Axis Formation
-
44. Axis Names
-
45. Walls Formation
-
46. Doors Formation
-
47. Windows Formation
-
48. CAD Blocks
-
49. Relating layers to Blocks
-
50. Space Names
-
51. Primary Dimensions
-
52. Secondary Dimensions
-
53. Planter Formation
-
54. Plant Blocks
-
55. Hatching
Section 8: 3D House project – Part 1
-
56: Introduction
-
57: Keyboard Shortcuts
-
58: User Interface and Navigation
-
59: Getting Started – 2D Layout Review ( Isolated Layers )
-
60: Base Creation & Learn Extrude Command
-
61: Walls Creation & Learn Press Pull Command
-
62: Spaces for Doors & Learn Move and Union Command
-
63: Spaces for Windows 1 & Learn Use of Coordinate System
-
64: Spaces for Windows 2 & Learn Subtract Command
-
65: Doors Placement & Learn Scale Command
-
66: Windows Placement & Learn Rotate Command
Section 9: 3D House project – Part 2
-
67: Exhaust Fan Creation & Learn Array Command
-
68: Entrance Base Creation & Learn Match Property Command
-
69: Roof Creation & Learn Offset Command
-
70: Pillar Creation & Learn Revolve Command
-
71: Boundary Wall Creation & Remove Unncessary Data
-
72: Minor Adjustments & Learn Region Command
-
73: Apply Material & Learn Mat Browser Open Command
-
74: Render & Learn Camera Creation Command
-
75: Conclusion – Information regarding Revit (BIM)
Bonus lessons
-
76: Import from dgn and export to dxf and dwg – and bulk export using microstation







