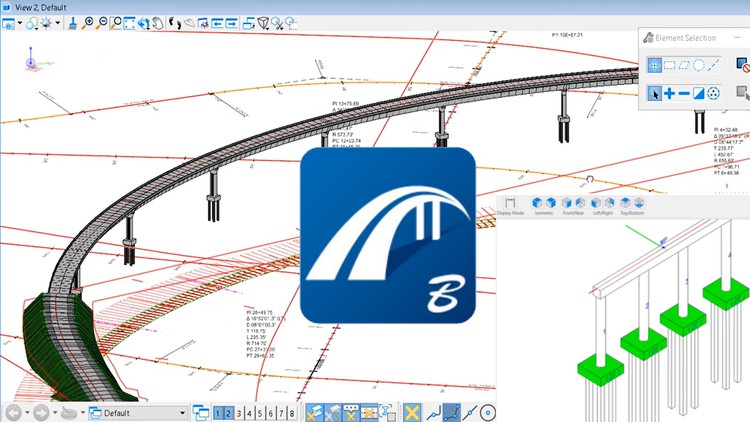Design Bridges using Open Bridge - Level 2 - AulaGEO

- Descripción
- FAQ
- Reseñas
Level 2 of Bentley Open Bridge is an intermediate level guide, where we move one step ahead of the basics of this software. Starting with a short theoretical session, we assume that you have basic know how about bridges, after quick review of some common terms we will get familiar with the interface of Bentley Open Bridge.
After brief introduction, we will proceed with an exercise in which we will create Steel Girder 2 Span Straight Bridge Model. In process of making this bridge we will learn multiple procedure like adding a bridge Model, support Lines, bridge Decks, Girders, placing and Modifying Piers, Abutments, Bearings and Barriers.
After successful creation of Steel Girder 2 Span Straight Bridge Model using conventional method, we will learn how to make the same using Wizard method which is way more convenient and gets results with just few click and inputs. Furthermore, we will look into field splices. After that you can compare both models at your own convenience.
After learning these two techniques for creation of Steel Girder 2 Span Straight Bridge Model, we will learn how to create a curved bridge with custom built templates of deck and pier which lead to our final exercise in which we will learn how to create a Segmental Bridge Model.
After completion of these exercises, we will learn how to create our own custom templates and save in library for future usage. Reporting is an important part once we are done with the bridge model so we will learn several tips, tricks and techniques to export different types of reports.
At the end of the session you can review the theoretical part where you can know more about the features introduced in the latest updates.
#AulaGEO Course conent:
Lesson 1 Theory
Getting Started
Lesson 2 Introduction
Lesson 3 Initiating Open Bridge Modler from Open Bridge Designer
Lesson 4 User Interface
Lesson 5 Importing .tin file (Terrain Model)
Exercise : Steel Girder 2 Span Straight Bridge Model
Lesson 6 Basic Design
Lesson 7 Adding Girders
Lesson 8 Adding Cross Frames
Lesson 9 Placing Sheer Studs
Lesson 10 Placing Pier and Abutment
Lesson 11 Placing Bearings, Stepped Cap and Barriers
Exercise : Steel Girder 2 Span Straight Bridge Model – Using Wizard
Lesson 12 Adding Bridge Model
Lesson 13 Adding Shear Studs
Lesson 14 Creating and adding Field Splices Template
Exercise : Editing Templates for Steel Girder Curved Bridge – Using Wizard
Lesson 15 Slanted / Curved Deck Template
Lesson 16 Custom Hammer Head Pier Template
Lesson 17 Creating Curved Bridge Using Custom Templates
Exercise : Segmental Bridge Model
Lesson 18 Adding Bridge Model
Lesson 19 Placing Segments
Lesson 20 Reports and Constraints Tool
Lesson 21 Modeling Piers, Abutments and Barriers
Custom Templates
Lesson 22 Deck Template
Lesson 23 Barrier Template
Lesson 24 Pier Template
Lesson 25 Material Definition
Reporting
Lesson 26 Quantity Report
Lesson 27 Input Report
Lesson 28 Deck Elevation Report
Lesson 29 Bearing Seat Report
Lesson 30 Pier Drawing
Lesson 31 Section Drawing
Additional Notes -Theory
Lesson 22 Enhancements in latest versions







