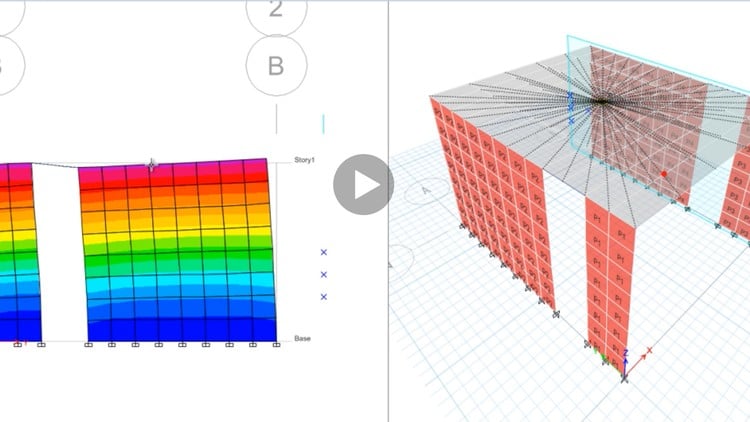ETABS Structural Design - Columns and beams (1) - AulaGEO

- Descripción
- FAQ
- Reseñas
-
Course Description:
The course consists of the advanced theoretical and practical development of Structural Masonry Walls.
Regulation for Design and Construction of Buildings in Structural Masonry R-027
-
What will the user learn?
An example prescribed by the aforementioned regulations will be developed, with the intention that the participant deeply understands the philosophy of the R-027 standard, all of the latter through an Excel table that will be provided to the participant.
In addition, the phenomenon of (Short column effect) will be explained where we will see that this phenomenon is applied in Masonry Walls and has to be handled with great caution in projects. #AulaGEO
Two steel area allocation methods in the most advanced software on the market in ETABS 17.0.1 Structural Calculation, where the results of the software will be verified manually.
The solution to the torsion of beams that connect Structural Masonry Walls will be presented
With all these concepts in mind the participants will be able to start a project with the Structural Masonry Methodology.
In this Module it´s included:
-
Introduction
-
Theoretical Practical Example Standard R-027
-
Introduction of Steel to ETABS Method1
-
Introduction of Steel to ETABS Method2
-
Comparison Method1 Vs Method2 in ETABS
-
Short column effect theory on walls
-
Short column effect theory in ETABS walls
-
Short column effect correction in ETABS Walls
-
Torsion Correction in ETABS Beams




