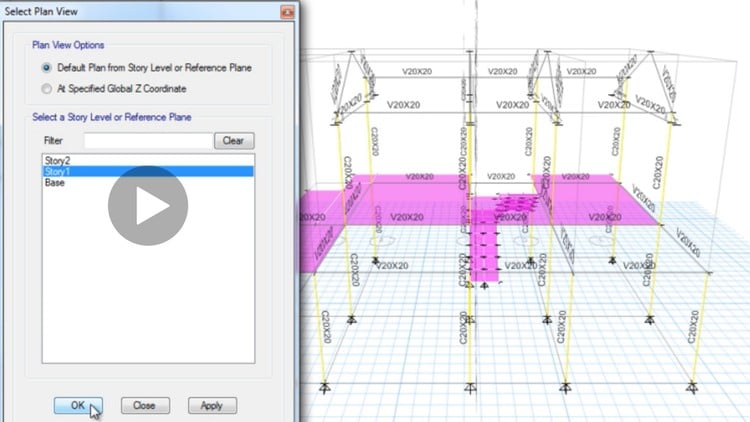ETABS Structural Design Walls-stairs-floor-slabs (2) AulaGEO

- Descripción
- FAQ
- Reseñas
-
Course Description:
Structural Masonry with ETABS 17.0.1: Masonry Walls and Slabs
-
Prepare a real project of housing with Structural Masonry Walls, using the most powerful tool on the market in structural calculation Software ETABS 17.0.1
-
What will the user learn?
-
Explain in detail everything related to the regulations: Regulations for Design and Construction of Buildings in Structural Masonry R-027. and the latter will be compared with the ACI318-14 recommendations regarding the design of shear walls.
-
Explain in detail everything related to the regulations: Regulations for Seismic Analysis and Design of Structures R-001.
-
Detailing of a Structural Masonry Wall.
-
Incorporation to the Model of the Design of Foundations of running footings, using Interaction-Soil-Structures. In addition, there will be a Real Soil Study of the Area
Specific goal:
-
Structural Masonry with ETABS 17.0.1-Module P2
-
Project Presentation, Definition of Materials, Definition of Cracked Masonry Walls, Slab Drawing, Stair Drawing, Load Assignment, Definition of Design Spectrum P1
-
In this moudle it´s included:
-
Introduction
-
Presentation of Project and Units in ETABS
-
Material Properties and Wall Thickness in ETABS
-
Factor System Cd, and Minoration Factors ETABS
-
ETABS Housing Drawing
-
ETABS Stair Drawing
-
Drawing of Interfloor Slab, and Assignment of Loads
-
Lecture 8: Roof Slab Drawing, and Load Assignment
-
Design Spectrum R-001 P1
#AulaGEO – 2




