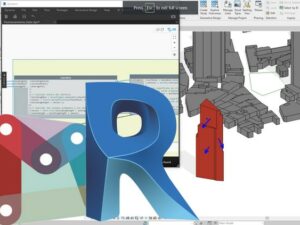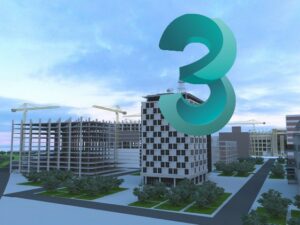Generative Design Specialization - BIM Intelligence AulaGEO

- Descripción
- FAQ
- Reseñas
LEVEL I – BIM Generative Design with Revit
The need to design more efficiently and with higher quality in construction projects forces us to use tools designed to optimize time and resources. The mastery of Computational and Generative Design opens the possibility of applying a large number of innovative techniques for the conception of projects and the evaluation of multiple alternatives in an efficient and fast way, obtaining unbeatable results.
-
BIM generative design with Revit
-
Multidisciplinary workflows for generative design
-
Implementation of generative Dedign in architecture and engineering firms
In this level, we will address one of the most interesting applications that we currently find within computational design: Generative Design. Thanks to the previous modules we will have understood how to translate design requirements into programmable rules, now we will be able to use optimization algorithms that iterate over these rules in a range of values previously determined by the designer. This will expand our universe of options from a few alternatives to thousands or hundreds of thousands, resulting in optimal solutions even in the most complex and difficult-to-evaluate cases.
#AulaGEO The possibility of applying new design techniques greatly expands the range of solutions that can be offered to end customers for project execution. At the same time, it allows the designer to grow in competitiveness and face new challenges.
In this level, in addition to explaining the use, possibilities, and advantages of Generative Design within an organization, we will also recommend some actions to put into practice to choose the work team in your company that will provide optimal solutions to the challenges that arise.
LEVEL II – Visual Programming with Dynamo & Revit
This level is a friendly and introductory guide to the world of computational design using Dynamo, an open-source visual programming platform for designers.
-
Visual programming with Dynamo & Revit
-
Geometry treatment
-
Connection to Revit
In progress, it is developed through projects in which the basic concepts of visual programming will be learned. Among the topics, we will cover working with computational geometries, best practices for rule-based design, application programming for interdisciplinary design, and much more with the Dynamo Platform.
#AulaGEO Dynamo’s power is evident in a wide variety of design-related activities. Dynamo allows us to:
-
Explore programming for the first time
-
Connect workflows in various software
-
Promote the activity of communities of users, contributors, and developers
-
Develop an open-source platform with constant improvements
The need to make designs more efficiently and with higher quality in construction projects forces us to use tools designed to optimize time and resources. Mastery of Computational and Generative Design opens the possibility of applying a large number of innovative techniques for the conception of projects and the evaluation of multiple alternatives efficiently and quickly, obtaining unbeatable results.
The possibility of applying new design techniques significantly widens the range of solutions to be offered to end customers for the execution of projects. At the same time, it offers the designer the opportunity to grow in competitiveness and face new challenges.
LEVEL III – Visual Programming with Rhino, Grasshopper & Revit
In order for the student to develop a complete understanding of the state of the art in computational design, one of the most powerful visual programming tools on the market, Grasshopper, will be introduced during this level. This visual scripting environment is installed by default in the most recent versions of Rhinoceros 3D.
-
Visual programming with Rhino, Grasshopper & Revit
-
Grasshopper in Revit
-
Grasshopper application in computational design
Thanks to Rhino. Inside technology, it is possible to use the power of Rhino, including Grasshopper, in other applications. Such is the case of Revit with Rhino.Inside.Revit. It will be shown how to exploit the power of Grasshopper within Revit itself.
Finally, the door will be opened to a myriad of Grasshopper applications for various design tasks. #AulaGEO We will also study how to use Grasshopper in the preparation of geometries for 3D printing, how to use physical simulation engines within Grasshopper, and even how to use these engines in the optimization of structures and environmental impact analysis.
The possibility of applying new design techniques significantly broadens the range of solutions to be offered to end customers for project execution. At the same time, it allows the designer to grow in competitiveness, and face new challenges.
The need to design more efficiently and with higher quality in construction projects forces us to use tools designed to optimize time and resources. #AulaGEO The mastery of Computational and Generative Design opens the possibility of applying a great number of innovative techniques for the conception of projects and the evaluation of multiple alternatives in an efficient and fast way, obtaining unbeatable results.







