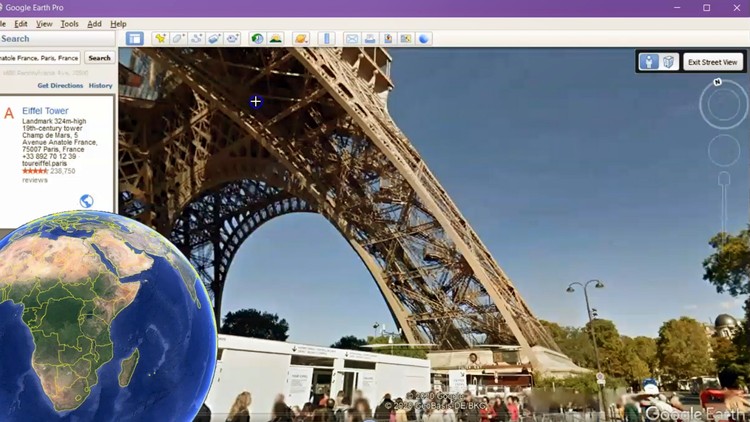Google Earth - from beginner to advanced uses - AulaGEO

- Descripción
- FAQ
- Reseñas
Google Earth is software that came to revolutionize the way we see the world. The experience of circling a sphere when but with a scope of approach to any part of the world, as if we were there.
This is a unique course, from the basics of sailing to the construction of three-dimensional guided tours. In this, a professional from the social sciences, journalism or a teacher will open their minds to take full advantage of this tool to make better expositions. You can also find new ideas for exercises and projects with your students with applications for engineering, geography, geographic information systems or cadastre.
#AulaGEO
Additionally, the course has an advanced level explaining different interactions of Google Earth with the cadastre areas, geographic information systems and engineering. This includes things like:
-
Import coordinates from Excel,
-
Import satellite images,
-
Georeferencing images,
-
Download images from Google Earth,
-
Send ArcGIS and AutoCAD software data to Google Earth,
-
Georeference data,
-
Construction of routes and guided tours,
-
Import cadastral data and add elevation.
The course includes both the data used in the explanations (images, CAD files, GIS files, Excel files, KML files), as well as the software used for the georeferenced image download exercises and also for data conversion.




