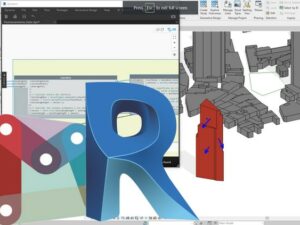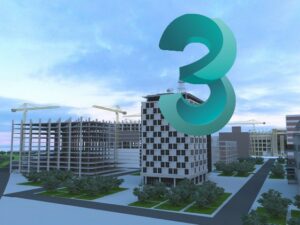Infraworks the infrastructure conceptual design - AulaGEO

- Descripción
- FAQ
- Reseñas
InfraWorks conceptual design software lets architecture, engineering, and construction professionals model, analyze, and visualize infrastructure design concepts within the context of the built and natural environment—improving decision making and accelerating project approvals.
In this course, we will learn the basics of Autodesk Infrastructure. Starting with lectures, we will go through 16 lectures in order to completely understand all the basics. Once lectures are completed, 3 exercises will be done for real time hands on experience.
Lesson 1 – Introduction
In this lesson, we will have a short introduction of software “Autodesk Infraworks” by getting a little know how about this software, its capabilities and over all usage.
Lesson 2 – Keyboard Shortcuts
In this session, we will see the basic interface of Autodesk Infraworks, learning some basic points to hit in case we need to perform specific functions and access different commands.
Lesson 3 – User Interface and Navigation
In this session, we will learn basic user interface and navigation tools of Autodesk Infraworks. We will go through each tab or command group and get to know features available.
Lesson 4 – Getting Started – Data, Layers & Designing
In this session, we will get started with hands on experience of Autodesk Infraworks. We learn about Data tabs, working with layers and design tools.
Lesson 5 – Analyzing Model
In this session, we will learn how to analyze a model in Autodesk Infraworks. Multiple tools are available inside analyzing model tab to explore.
Lesson 6 – Story Board
In this session, we will learn how to create a quick animation inside Autodesk Infraworks environment. It is possible to animate with videos, text etc. inside Autodesk Infraworks thanks to the story board feature of Autodesk Infraworks.
Lesson 7 – Visual Effects and Rendering Images
In this session, we will learn how we can apply different visual effects in Autodesk Infraworks and procedures to render high resolution images for future printing, filing or manipulation in other software like Adobe Photoshop etc.
Lesson 8 – Roads and Highways
In this session, we will learn different tools and commands available in Autodesk Infraworks used to create roads and highways. Each approach has its own advantages and dis advantages that will be discussed in this lesson.
Lesson 9 – Terrain Contours
In this session, we will learn about creation of terrain contours with different units of Majors and Minors. We will also learn how to make these contours more prominent where required.
Lesson 10 – Import and Export with Infraworks
In this session, we will learn different tools and commands available in Autodesk Infraworks to import and export data between Autodesk Infraworks and others
Lesson 11 – Bringing 3D model data to infraworks
In this session, we will learn different tools and commands available in Autodesk Infraworks to bring a 3D model of .obj format into Infraworks.
Lesson 12 – Bringing AutoCAD data to Infraworks
In this session, we will learn different tools and commands available in Autodesk Infraworks to bring a 3D model of .dwg format into Infraworks.
Lesson 13 – Bringing Revit data to Infraworks
In this session, we will learn different tools and commands available in Autodesk Infraworks to bring a 3D model of. rvt format into Infraworks.
Lesson 14 – Bringing Micro station data to Infraworks
In this session, we will learn different tools and commands available in Autodesk Infraworks to bring a 3D model of. dgn format into Infraworks.
Lesson 15 – Bringing Raster data to Infraworks
In this session, we will learn different tools and commands available in Autodesk Infraworks to bring a 2D image in .jpg / .jpeg / .tiff / .png format into Infraworks.
Lesson 16 – Bringing Sketch up data to Infraworks
In this session, we will learn different tools and commands available in Autodesk Infraworks to bring a 3D model of .skp format into Infraworks.
Exercise 1 – Real time road way design
In this session, we will have a hands of experience of creating a road way from scratch by building model using model builder and then create a road way. We will further learn how to manipulate the roadway design of preset templates.
Exercise 2 – Data exchange between infraworks and civil 3D
In this session, we will learn how to exchange data between Autodesk Infraworks and Autodesk Civil 3D. We can take IMX file from Autodesk Infraworks and access in Autodesk Civil 3D. After doing the required changes we can get back the IMX file to Autodesk Infraworks with all changes done previously.
Exercise 3 – Data exchange between infraworks and ArcGIS
In this session, we will learn how to exchange data between Autodesk Infraworks and ArcGIS. If you have access to ArcGIS (A valid Login and Password). You can get your own resources or public data into your infraworks model.







