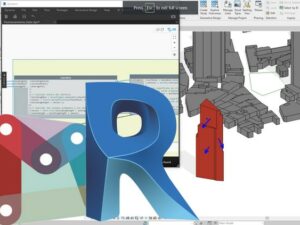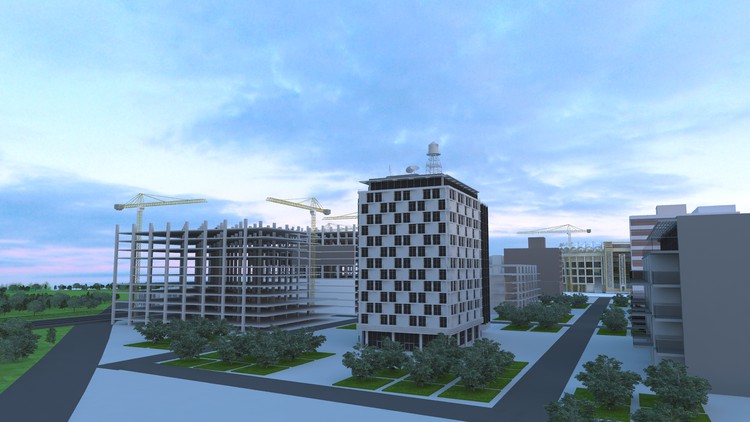Revit MEP - Plumbing systems - AulaGEO
- Descripción
- Currículum
- FAQ
- Reseñas
In this course we will see in detail how to create BIM models of the plumbing and HVAC discipline using the tools provided by Autodesk Revit software.
#AulaGEO
We will focus on how to properly configure our projects to work with plumbing installations. And we will do it taking into account the collaborative work necessary for multi-disciplinary projects. You will learn to model, design and report models of sanitary facilities under the BIM environment
What will students learn in your course?
-
Work collaboratively on multi-disciplinary projects involving pipeline projects
-
Model typical elements of plumbing systems
-
Understand the logical operation of systems in Revit
-
Use manual and automatic pipe routing tools
-
Carry out design for velocity and losses in pipes
-
Create design reports for pipes
Content:
Lecture 1: Introduction
Lecture 2: Templates for plumbing systems
Lecture 3: Link architecture
Lecture 4: Place pieces
Lecture 5: Pieces per monitor copy
Lecture 6: Pipe connectors
Lecture 7: Place teams
Lecture 8: Plumbing setup
Lecture 9: Piping systems
Lecture 10: Pipe routing
Lecture 11: Manual laying of pipes
Lecture 12: Pendiente de tuberías
Lecture 13: Valves and other accessories
Lecture 14: Systems inspection
Lecture 15: Piping design
Lecture 16: Pressure loss reports
Lecture 17: Sanitary Parts Tables
Lecture 18: Farewell
We will focus on how to properly configure our projects to work with plumbing installations. And we will do it taking into account the collaborative work necessary for multi-disciplinary projects. You will learn to model, design and report models of sanitary facilities under the BIM environment
-
4Place piecesVideo lesson
-
5Pieces per monitor copyVideo lesson
-
6Pipe connectorsVideo lesson
-
7Place teamsVideo lesson
-
8Plumbing setupVideo lesson
-
9Piping systemsVideo lesson
-
10Pipe routingVideo lesson
-
11Manual laying of pipesVideo lesson
-
12Pendiente de tuberíasVideo lesson
-
13Valves and other accessoriesVideo lesson











